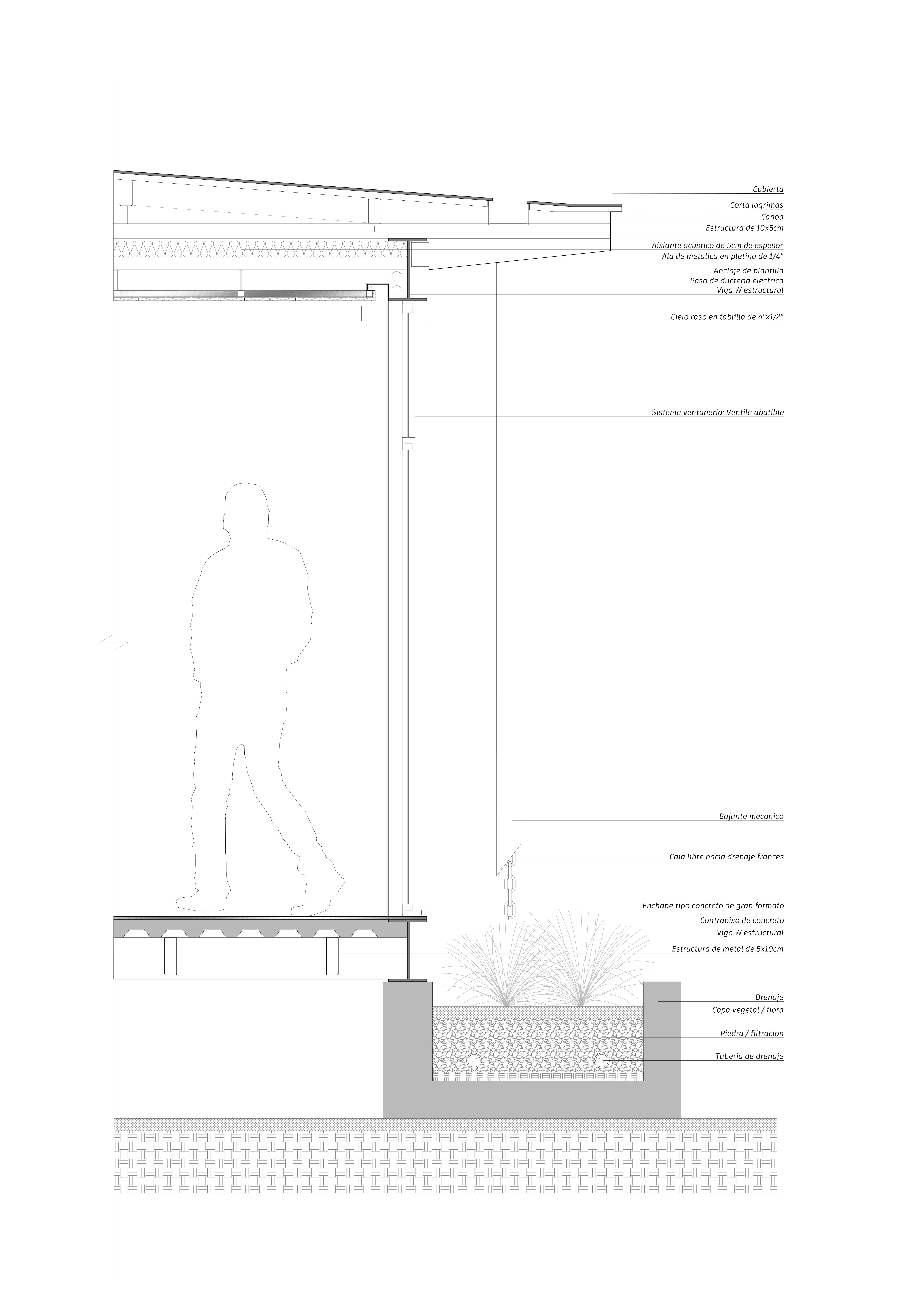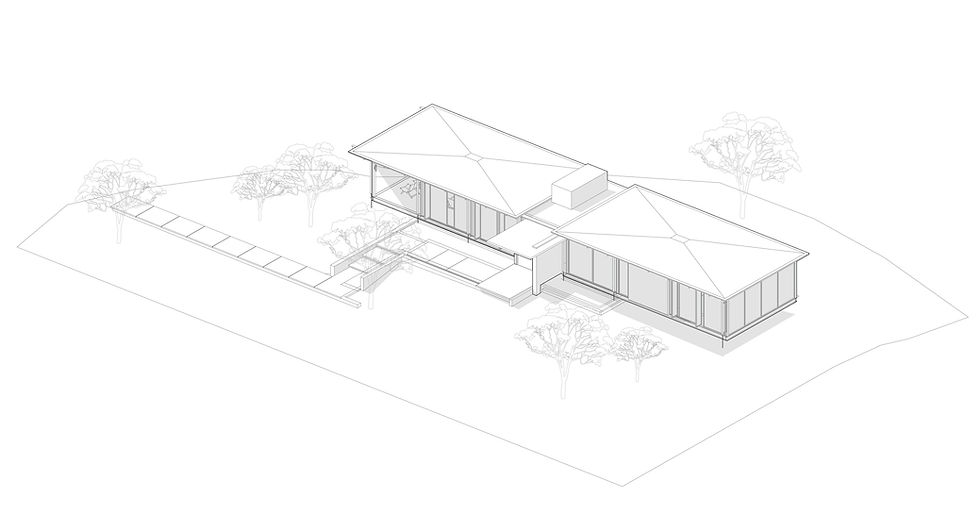

Nestled in one of the most stunning mountain ranges of Costa Rica’s South Pacific, the Zaragoza Mountains provide a serene and secluded setting for this small home. The landscape’s tranquility and breathtaking 360-degree forest views shaped the very foundation of the design process. The challenge was clear: How do we frame the most important views in such an immersive environment?
The project consists of a single, elongated volume housing two bedrooms, an enclosed social area, and a covered outdoor terrace. The ground walls seamlessly emerge from the terrain, subtly elevating the main floor while respecting the site’s natural topography. The design prioritizes a strong horizontal expression, gently interrupted at the bedroom wing. To preserve the land’s natural contours, the social area cantilevers over the garden, fully opening toward the mountain views and creating a seamless connection between the house and its surroundings.
Zaragoza Mountain House – Embracing Nature in the South Pacific
Location: Zaragoza, Nosara, Guanacaste.
Project Phase: Design Development
Project Area: 280 m2
Year: 2022
Lead Design Director: Josh Ch


Casa H
Zaragoza, Guanacaste





